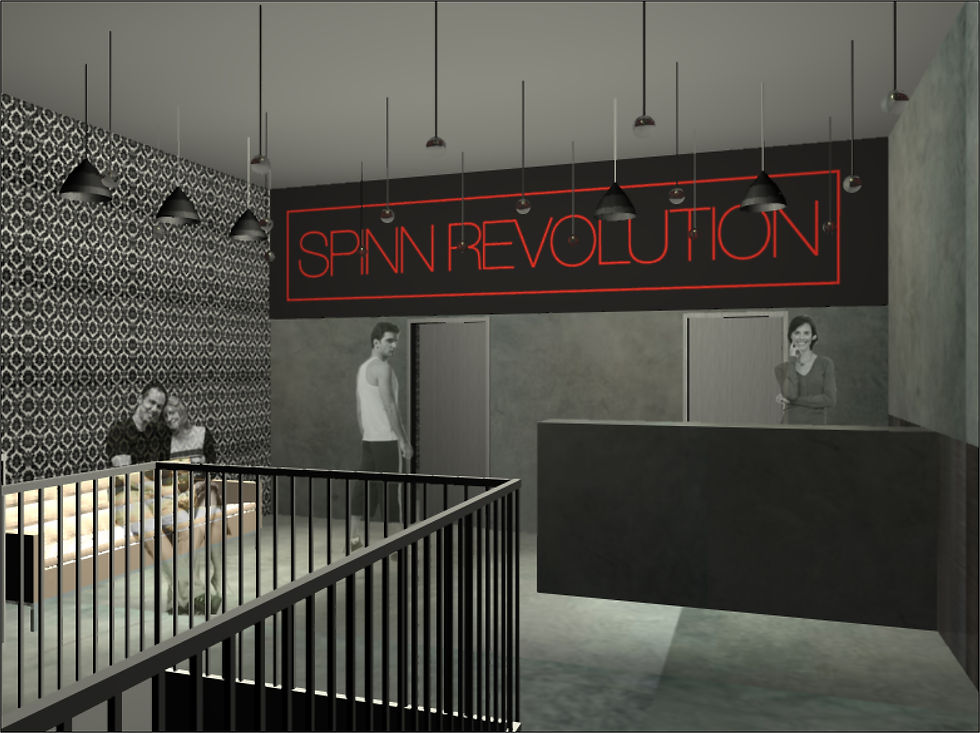
commercial




Community Shop
This project was to provide contract drawings for a new build community shop in Haslemere, West Sussex.
The building is a traditional timber frame structure.
We worked closely with a local designer and traditional timber frame company.




Gymnasium
This project is a Spin Gymnasium for a private clients first venture.
The scheme was to develop a redundant warehouse into a Spin Gymnasium. Providing reception, gym area, changing and shower areas and back of house amenities.
The brief was to provide a template scheme that could be applied to any similar space in any town.




Public House
This project involved various alterations to this 19c building.
Change of Use of the managers first floor quarters to a single residential flat.
Installing new male & female public toilets to existing low cellar. Involving extensive excavations, installing sump pump and below ground drainage in a confined area.
Refurbishment throughout the ground floor bar & kitchen.